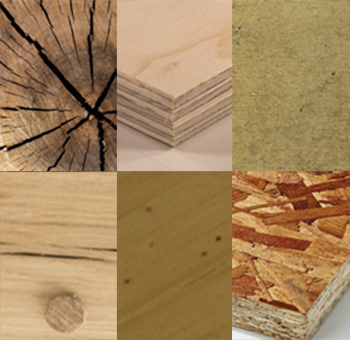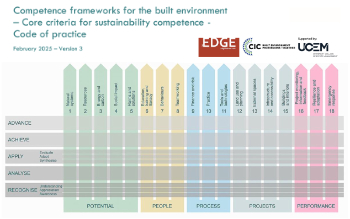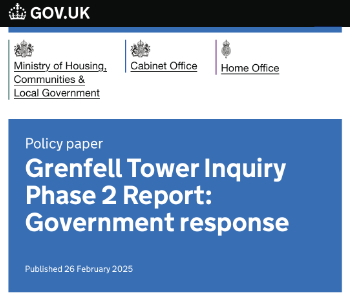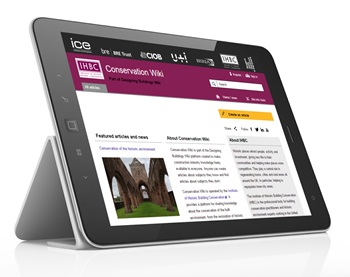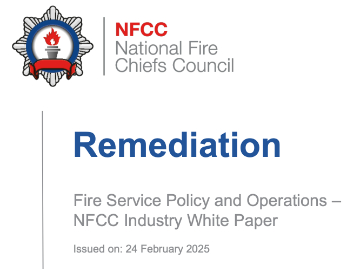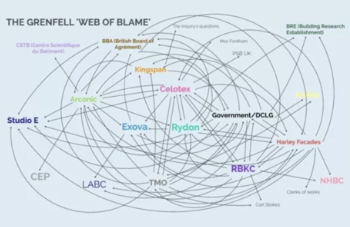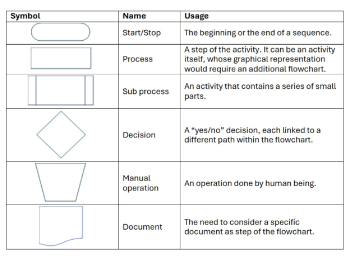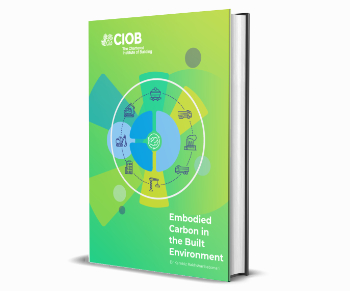Top 15 articles of 2016
[edit] More than 1,400 articles were added to Designing Buildings Wiki in 2016. We've taken a look back and picked out the 15 most highly viewed.
15. What does Brexit mean for construction?
It was the biggest news story of the year, and the answer is still far from clear, but this article published on the morning of June 24th laid down some of the key areas - from the skills shortage to red tape - where construction may be most affected by Brexit.
14. Commissioning building systems
Commissioning is the process of bringing an item into operation and ensuring it is in good working order. On building projects, this refers primarily to building services, but the process is not always done well.
Folded plate structures are assemblies of flat plates, or slabs, inclined in opposing directions and joined along their longitudinal edges. This creates a structural system capable of carrying high loads without the need for additional supporting beams.
Elevations are orthographic projections of the exterior (or sometimes the interior) faces of a building. That is, they are two-dimensional drawings of the building’s façades.
Contract documents for a construction contract will typically include articles of agreement, which set out the core obligations of the parties involved.
A 'section drawing', 'section' or 'sectional drawing' shows a view of a structure as though it had been sliced in half or cut along an imaginary plane. For buildings, this can be useful as it gives a view through the spaces and surrounding structures (typically across a vertical plane) that can reveal the relationships between the different parts of the buildings that might not be apparent on plan drawings.
A wide range of different types of crane can be used on construction projects for lifting and moving materials and other building elements from one place to another. Cranes range from a simple rope pulley to tower cranes fixed to the top of a skyscraper.
Within the context of the built environment, the term ‘structure’ refers to anything that is constructed or built from different interrelated parts with a fixed location on the ground.
Long span roofs are those that exceed 12 m. They can create flexible, column-free internal spaces and can reduce substructure costs and construction times. They are commonly found in a wide range of building types such as factories, warehouses, agricultural buildings, hangars, gymnasiums and so on.
Concept drawings or sketches are drawings used by designers as a quick and simple way of exploring initial ideas. They are not intended to be accurate or definitive, merely a way of investigating and communicating design principles and aesthetic concepts.
Measurement is the transformation of drawn data into description and quantity information. Measurement is not an end in itself, it is a tool to enable other functions. It can be undertaken to value, cost, and price construction work, as well as enabling effective management.
4. Building regulations completion certificate
A completion certificate is issued by the building control body, providing formal evidence that the building works have been approved and that, in so far as it is reasonable to determine, the works have been carried out in accordance with the building regulations.
3. Typical tender process for construction projects
A tender is a submission made by a prospective supplier in response to an invitation to tender. This article describes in detail the tender process for a typical commercial construction contract.
2. Step-by-step guide to using BIM on projects
This step-by-step guide explains how level 2 Building Information Modelling (BIM) can be used for the development of a built asset such as a new building. It is written for use by people who are not BIM experts and will be helpful for employers, consultants, contractors and suppliers.
1. Valuation of interim payments
Interim valuation is a pre-cursor to the issue of an interim certificate, which in turn allows an interim payment to be made. It is a detailed breakdown, generally prepared by a contractor, that constitutes an application for part payment for work undertaken since the last valuation.
Featured articles and news
Timber in Construction Roadmap
Ambitious plans from the Government to increase the use of timber in construction.
ECA digital series unveils road to net-zero.
Retrofit and Decarbonisation framework N9 launched
Aligned with LHCPG social value strategy and the Gold Standard.
Competence framework for sustainability
In the built environment launched by CIC and the Edge.
Institute of Roofing members welcomed into CIOB
IoR members transition to CIOB membership based on individual expertise and qualifications.
Join the Building Safety Linkedin group to stay up-to-date and join the debate.
Government responds to the final Grenfell Inquiry report
A with a brief summary with reactions to their response.
A brief description and background to this new February law.
Everything you need to know about building conservation and the historic environment.
NFCC publishes Industry White Paper on Remediation
Calling for a coordinated approach and cross-departmental Construction Skills Strategy to manage workforce development.
'who blames whom and for what, and there are three reasons for doing that: legal , cultural and moral"
How the Home Energy Model will be different from SAP
Comparing different building energy models.
Mapping approaches for standardisation.
UK Construction contract spending up at the start of 2025
New construction orders increase by 69 percent on December.
Preparing for the future: how specifiers can lead the way
As the construction industry prepares for the updated home and building efficiency standards.
Embodied Carbon in the Built Environment
A practical guide for built environment professionals.






















